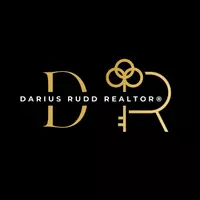4 Beds
3 Baths
2,189 SqFt
4 Beds
3 Baths
2,189 SqFt
OPEN HOUSE
Sat Aug 16, 12:00pm - 2:00pm
Key Details
Property Type Single Family Home
Sub Type Detached
Listing Status Active
Purchase Type For Sale
Square Footage 2,189 sqft
Price per Sqft $202
Subdivision Eschinger
MLS Listing ID MDPG2157518
Style Ranch/Rambler
Bedrooms 4
Full Baths 2
Half Baths 1
HOA Y/N N
Abv Grd Liv Area 1,189
Year Built 1968
Available Date 2025-07-22
Annual Tax Amount $4,123
Tax Year 2024
Lot Size 0.401 Acres
Acres 0.4
Property Sub-Type Detached
Source BRIGHT
Property Description
Location
State MD
County Prince Georges
Zoning RR
Rooms
Other Rooms Family Room, Laundry
Basement Improved, Outside Entrance, Partially Finished, Walkout Stairs
Main Level Bedrooms 3
Interior
Interior Features Ceiling Fan(s), Dining Area, Wood Floors, Family Room Off Kitchen, Floor Plan - Traditional, Formal/Separate Dining Room
Hot Water Electric
Cooling Ceiling Fan(s), Central A/C
Flooring Ceramic Tile, Hardwood, Vinyl
Fireplaces Number 1
Equipment Oven/Range - Gas, Refrigerator, Water Heater
Furnishings No
Fireplace Y
Appliance Oven/Range - Gas, Refrigerator, Water Heater
Heat Source Oil
Exterior
Exterior Feature Deck(s), Patio(s), Porch(es)
Garage Spaces 4.0
Fence Chain Link, Rear, Wood
Utilities Available Cable TV, Cable TV Available, Electric Available, Propane, Water Available
Water Access N
Roof Type Asphalt
Accessibility None
Porch Deck(s), Patio(s), Porch(es)
Total Parking Spaces 4
Garage N
Building
Story 1
Foundation Block, Permanent, Slab
Sewer Public Sewer
Water Public
Architectural Style Ranch/Rambler
Level or Stories 1
Additional Building Above Grade, Below Grade
New Construction N
Schools
School District Prince George'S County Public Schools
Others
Pets Allowed Y
Senior Community No
Tax ID 17050285478
Ownership Fee Simple
SqFt Source Assessor
Acceptable Financing Cash, Conventional, FHA, VA
Horse Property N
Listing Terms Cash, Conventional, FHA, VA
Financing Cash,Conventional,FHA,VA
Special Listing Condition Standard
Pets Allowed Breed Restrictions

"My job is to find and attract mastery-based agents to the office, protect the culture, and make sure everyone is happy! "







